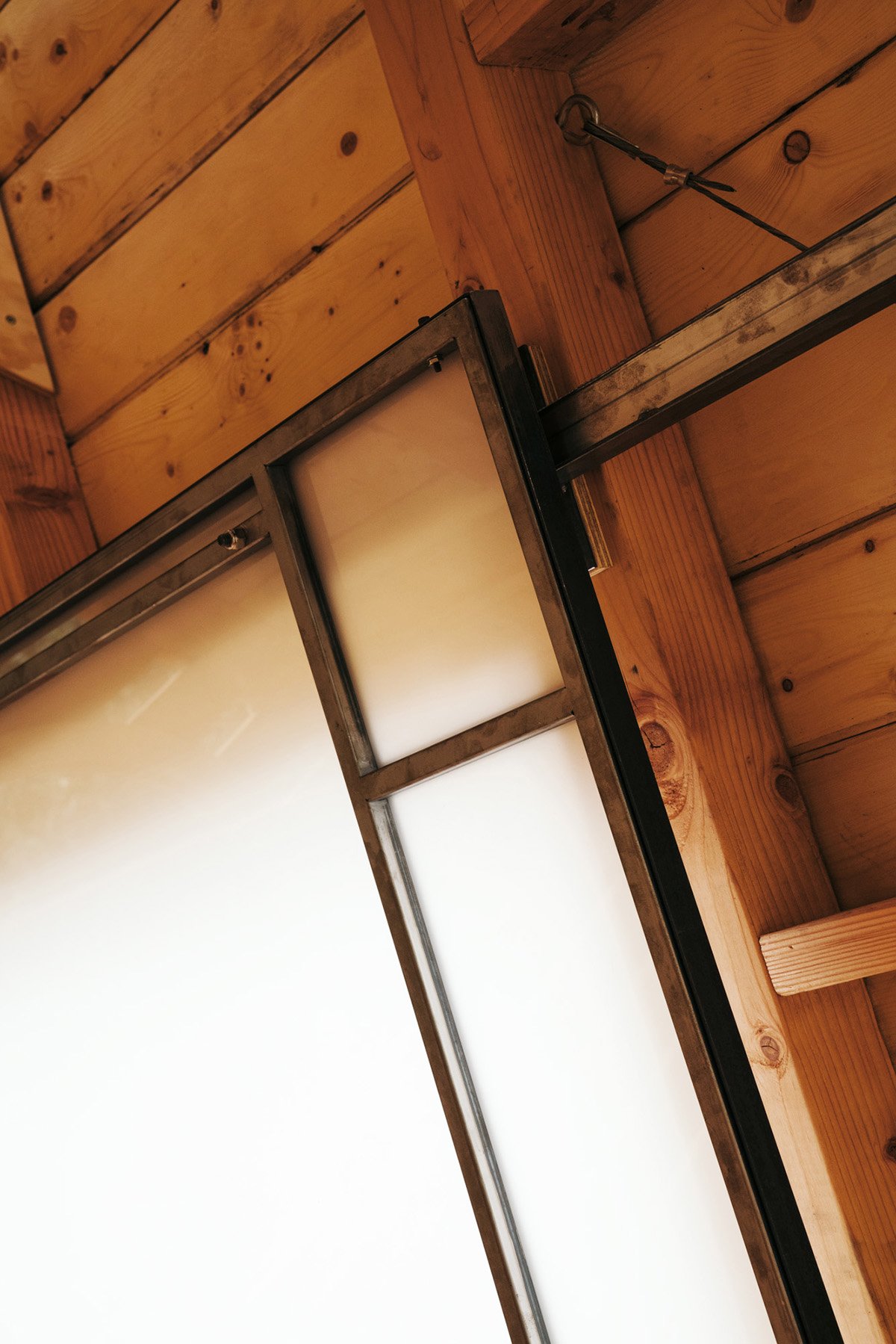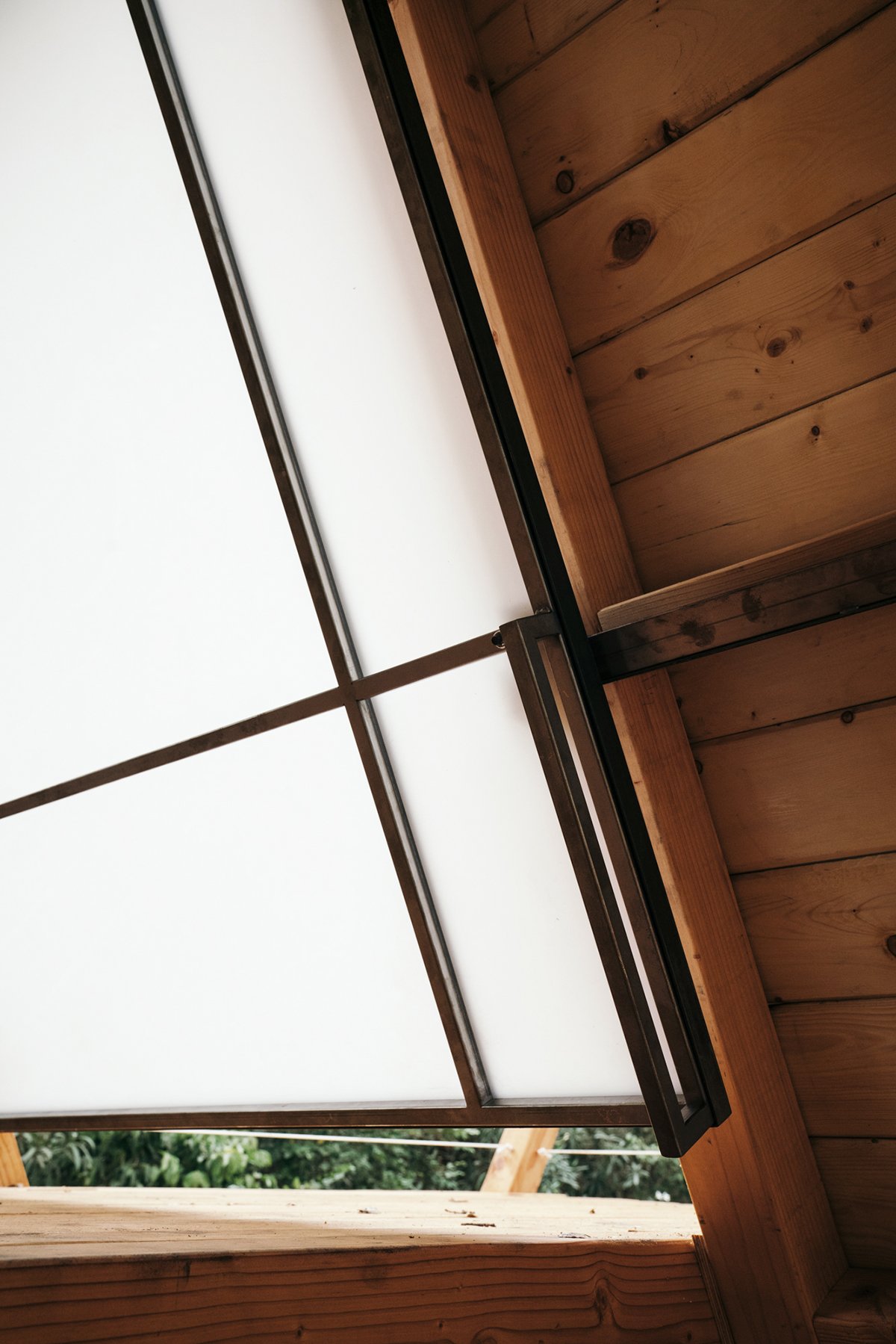Cant_ed Barn Door
This project was a special expression for me. The task was to create an operable door that would serve as a partition threshold between the interior and exterior of the space. The design need to respond the the angled A-frame wall in way that maximized efficiency of space and maintained a slim profile. The opportunity also allowed for a unique daylighting scenario as well, so the final design composed of a structural steel frame with a frosted acrylic glazing that is both semi-transparent and shatterproof. The door needed also to communicate with a custom, highly articulated sliding mechanism that is integrated into the existing structure in the most spatially efficient way. The result is a lightweight structural steel door that slides at a 60 degree oblique angle and allows diffuse light to radiate through the space.


